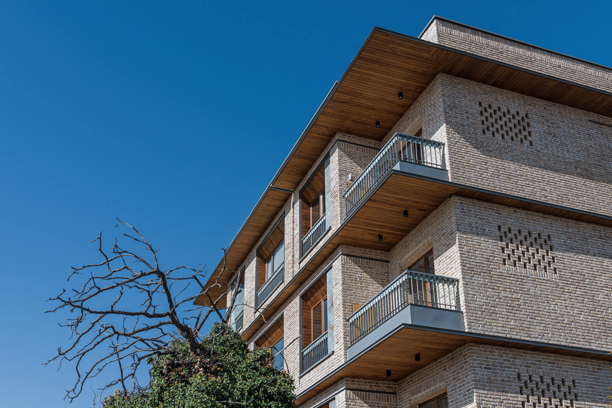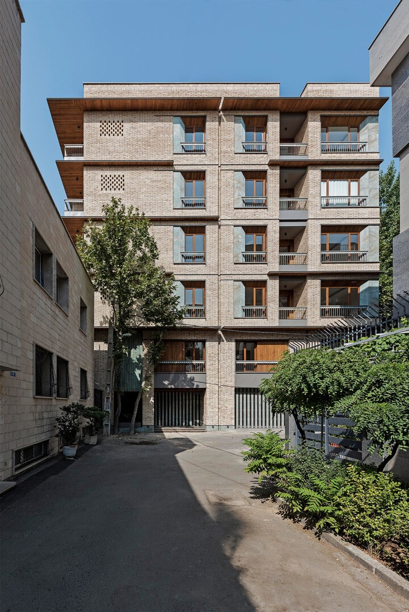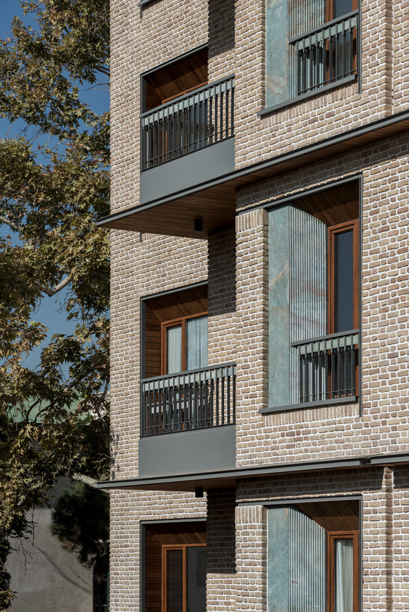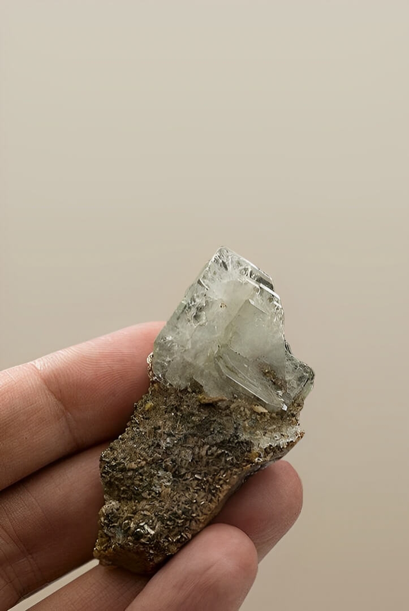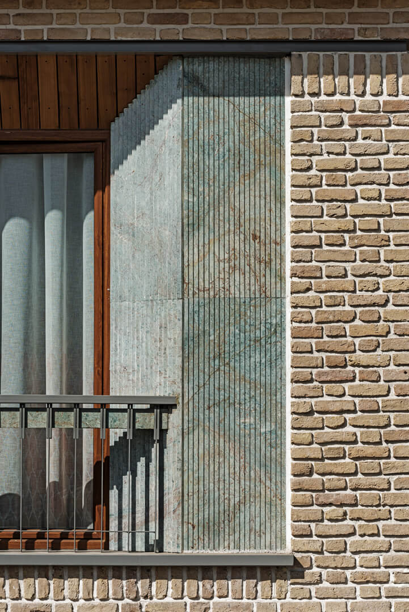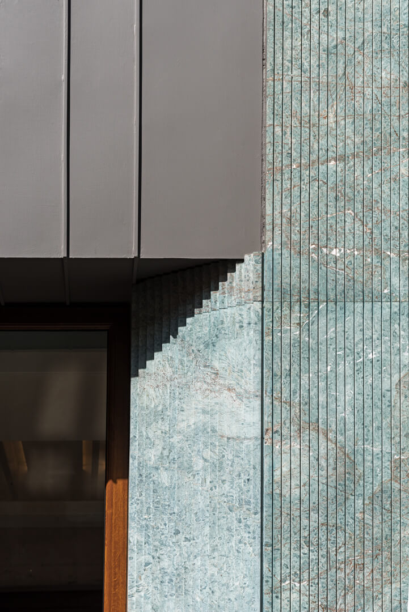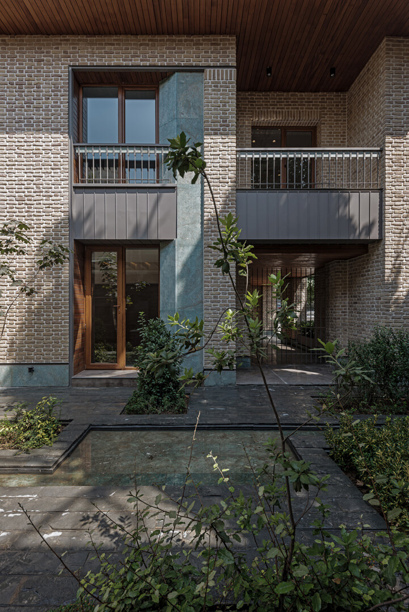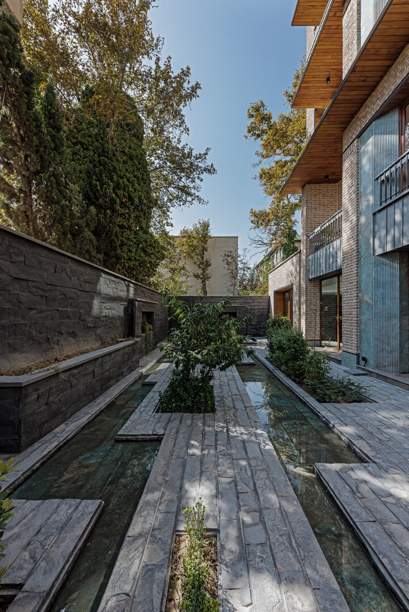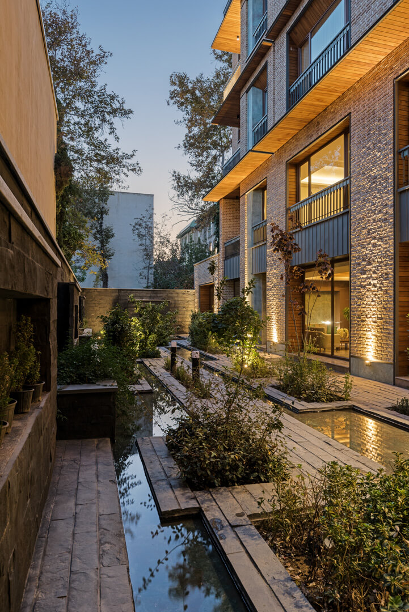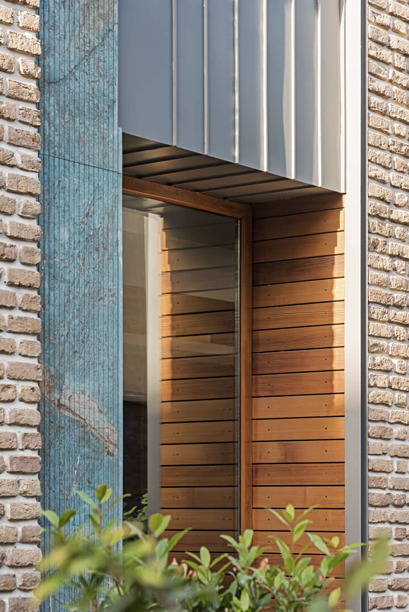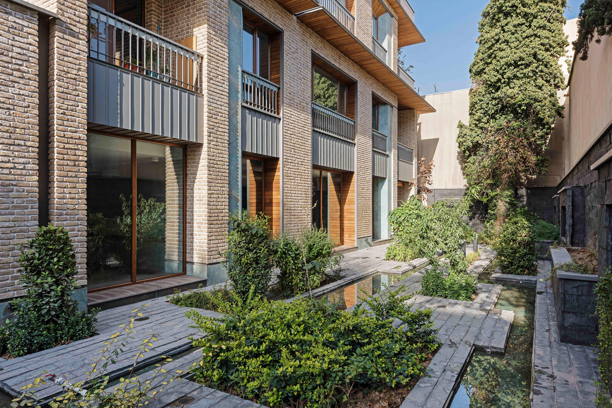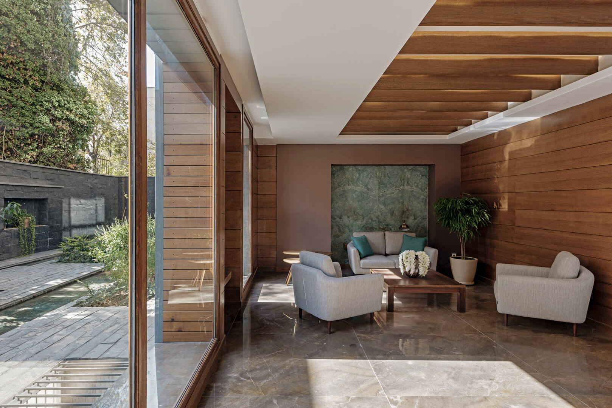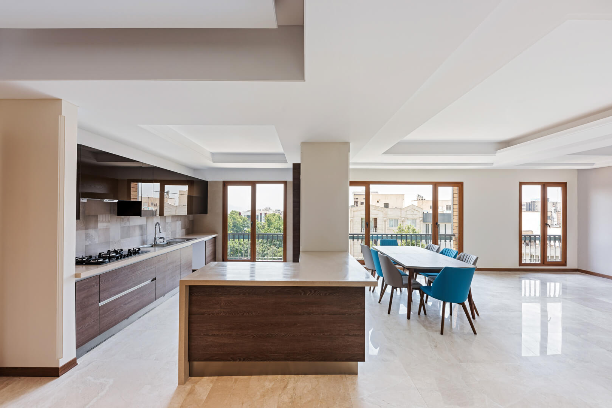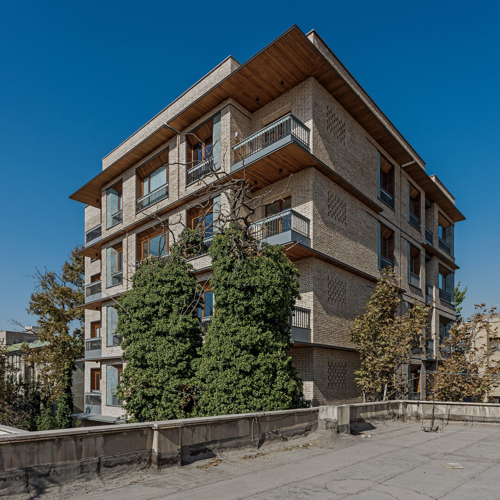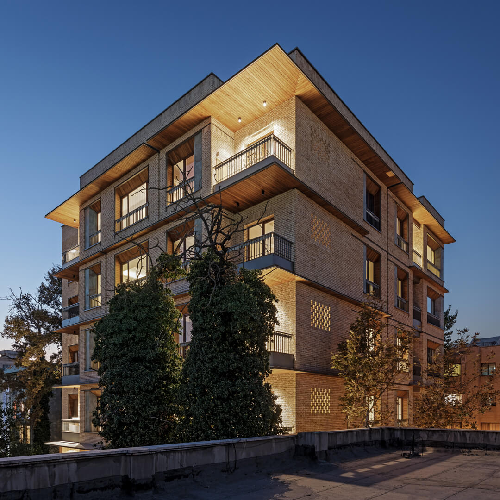A land plot of 690 square meters in Gholhak district was allocated to us by The Barit Group of Iran's Plateau to design a residential building.
The site was at the end of an alley and nearby some of the gardens that remained of Gholhak. Simple brick buildings with gable roofs among the remaining gardens were the most significant point in the initial visits to the site.
The name of Gholhak owes it to its natural base, architecture, people and their culture.
Maybe it was.
Maybe it can still be.
Listening to the identity of a district and seeing what is in the form of a building can maintain and strengthen the structure of the neighborhood and the sense of a surviving culture is all we were seeking in this project.
With the start of the design, the name of Barit remained on the project, and by investigating the inorganic mineral, a picture of crystallization and extraction from the soil had complementary visual sense of identity to the building coincided with one of the oldest neighborhoods in Tehran, Gholhak.
By placing Iranian turquoise stone next to brick with the sense of earth, we showed the extraction of crystalline minerals from the soil.
And these striking windows were sat gracefully within the remaining gardens of Gholhak in the bed of the Qanats, plane trees and starlings.
